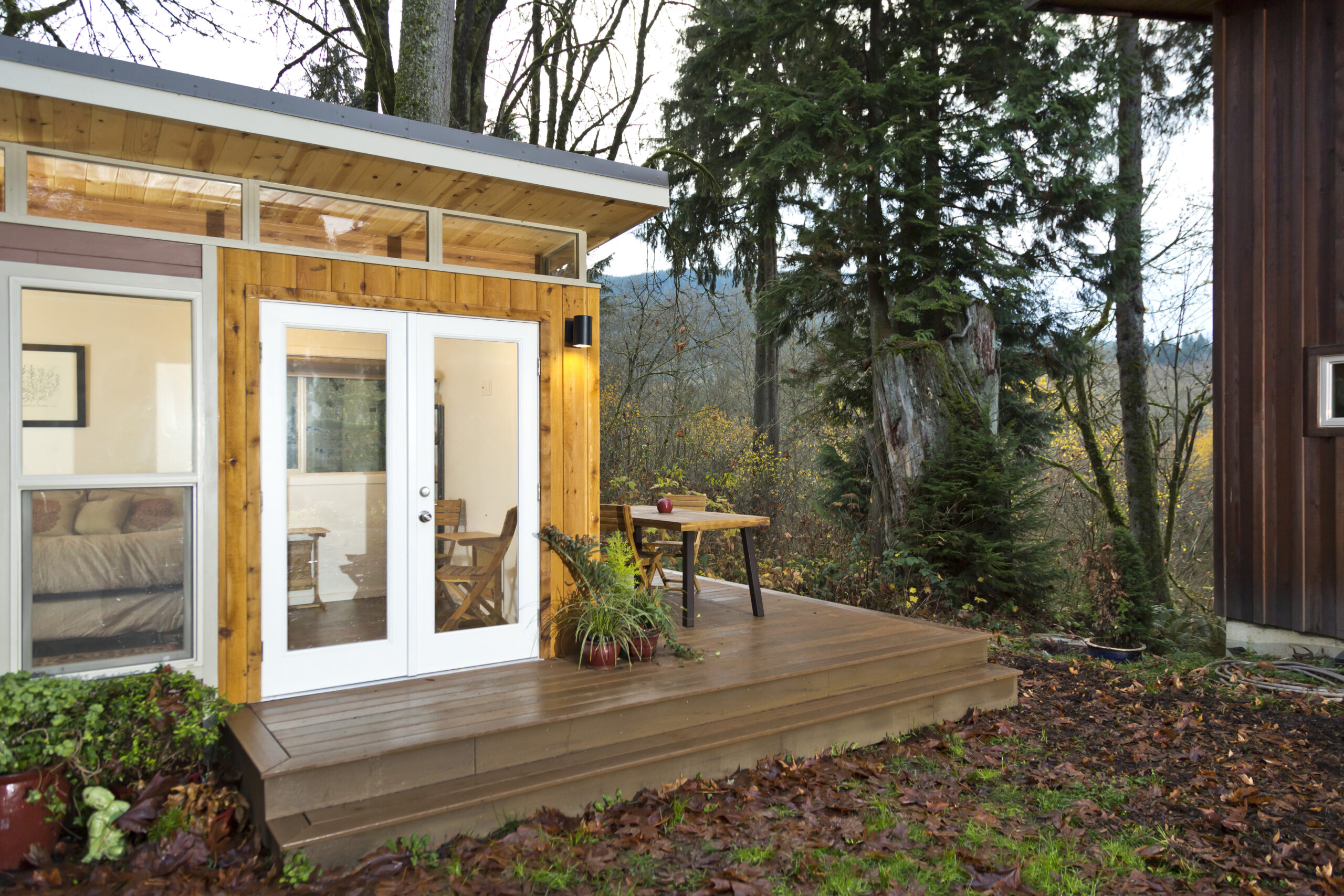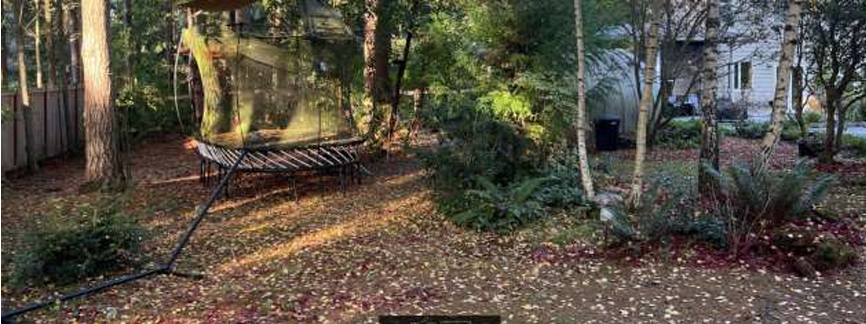
Modern Shed works with you and has tools to assist in finding out if an accessory living space is legal to place on your property. Each jurisdiction (State, County, and City) has different laws surrounding the use of ADUs as an additional living space. Our designers help you understand the legality and location of the structure.
If it is deemed legal to have an ADU in your city or county the next step is to find out if it is feasible. This means we work with you to find out where it can be placed on your particular property. This involves certain regulations such as set-backs, impervious surfaces, other structures and several other items which may have an impact on whether you can build a DADU and what size it can be. Modern Shed calls this process a “feasibility study” for which there is a small fee.
Typical time frame: 2-4 weeks.
You can choose one of our pre-designed ADUs or you can work with our designers to create something more custom. The designer will meet with you and create the design and architectural drawings that can be used to make important decisions or changes before a comprehensive set of permit plans are created. If you do not choose one of our pre-designed models, a design fee will be charged. Once you have approved the design it is time to purchase the permit plans and engineering.
Typical time frame: 2-6 weeks.
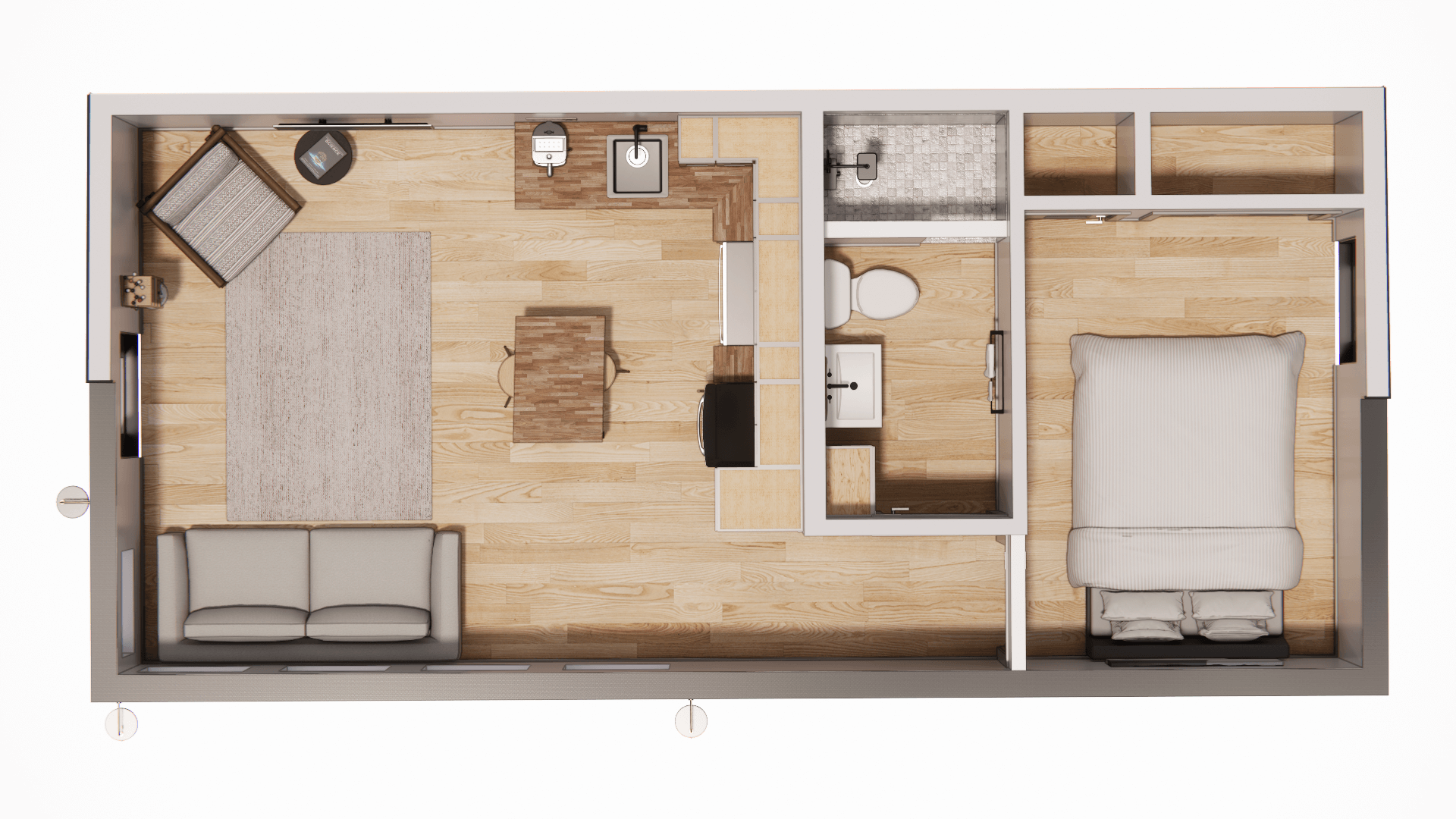
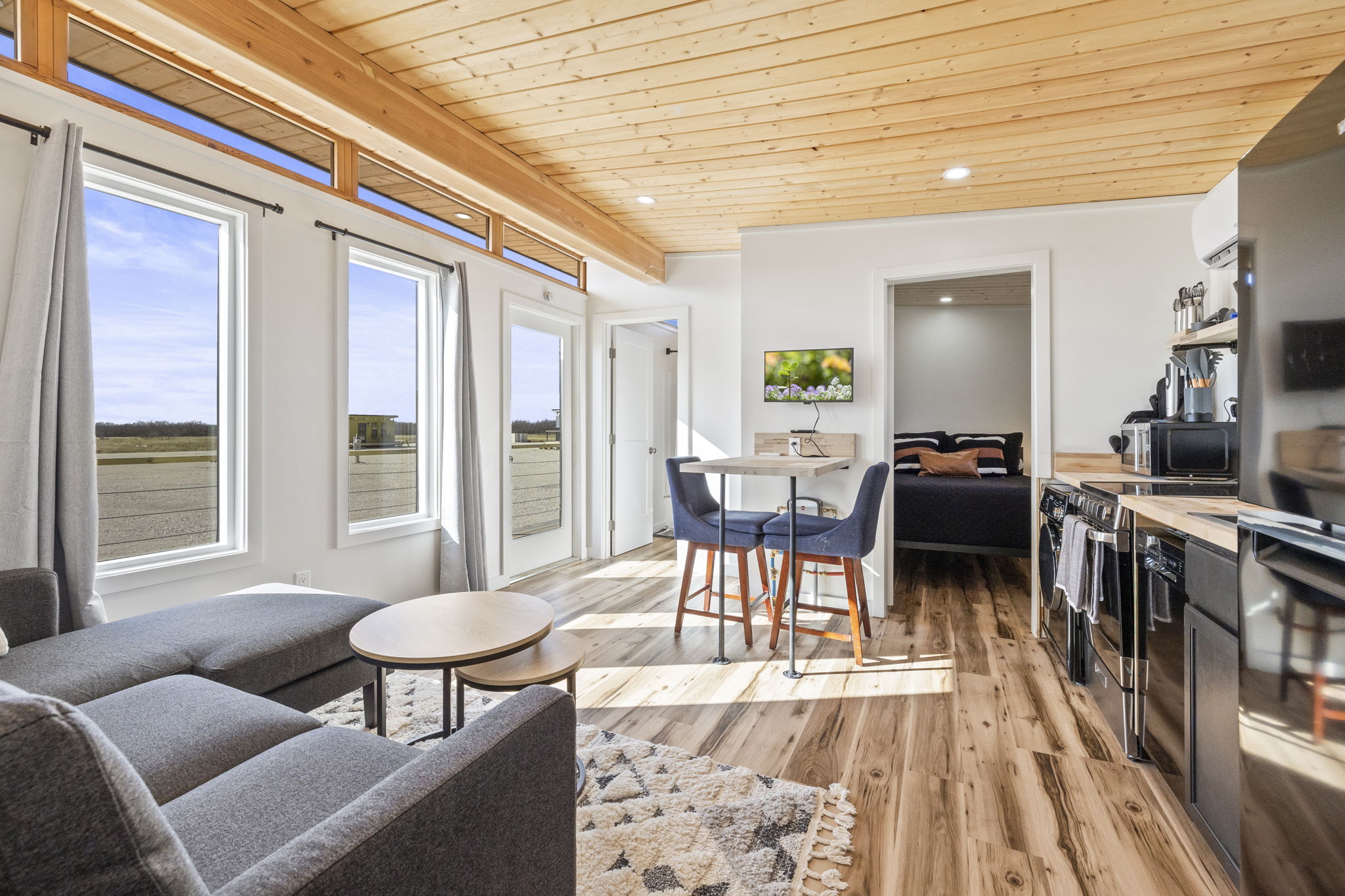
Once a design has been created, it is time to bring in a general contractor who will facilitate the installation from start to finish. The contractor will be responsible for all the ground (foundation and dirt) work, installation of the Modern Shed and all the finish work including utilities. Modern Shed works with a large network of installation partners and can connect you with an installer.
ADU and DADUs require a building permit in most building jurisdictions. After an initial deposit Modern Shed supplies both the permit plans and engineering for you. Once engineering is complete, the Modern Shed structure is re-priced by Modern Shed to account for any changes to the structure that may have been required by the engineer.
Typical time frame: 3-6 weeks.
A Modern Shed partnered contractor, building designer, or architect can submit the plans to the building and planning department. Typically, there is a “design review” before the plans are submitted to find out any preliminary necessary actions or decisions necessary such as a soils test or special considerations for ground slope, as examples. This process involves plan review, possible corrective actions to plans etc. The timelines on this portion are very difficult to assess as they are dependent on each permitting office.
Typical time frame: 5-26 weeks. For metropolitan areas of California, it can take several weeks longer.
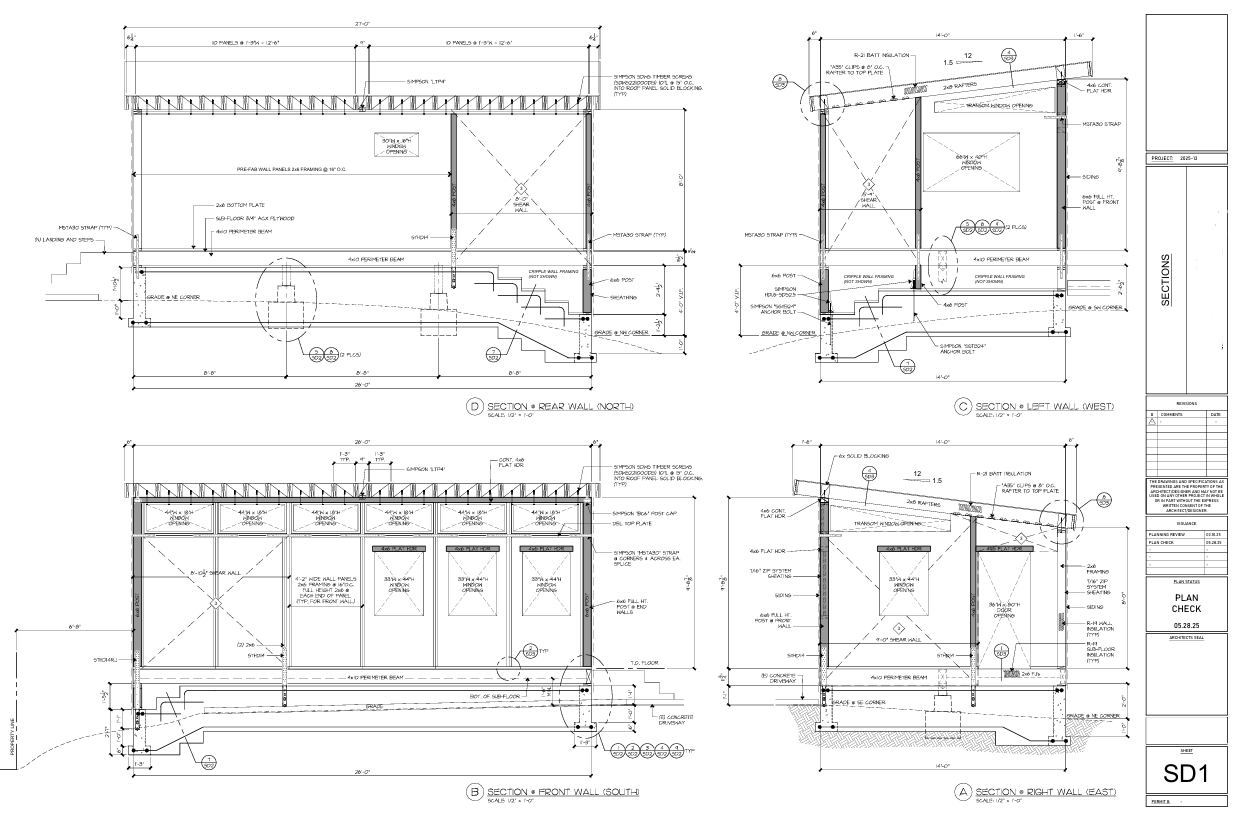
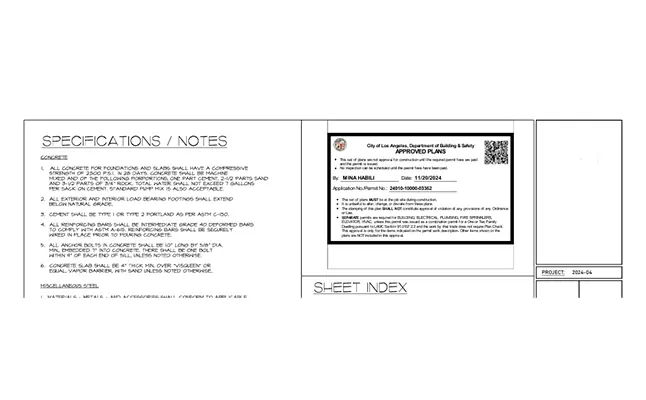
Once the jurisdiction has approved the project and issues the permit, the remainder of the process can begin. First, if the process to this point has taken several weeks, Modern Shed will re-price the structure based on updated / current pricing. At this point a fabrication deposit equal to half of the retail price for the Modern Shed provided components will be due. Once received, fabrication of the shed will be scheduled. All colors for windows, exterior paint, roofing, doors and trim must be chosen or will cause a delay in delivery and installation.
Prefabricated structural panels are created at our facility like the panels for our smaller studios. In some cases, the panels are larger if there is room for machinery at the building site. The timeline on this portion is dependent on numerous factors such as material availability, production schedules etc. Modern Shed will keep you informed along the way with regular update reports.
Typical time frame: 6-8 weeks.
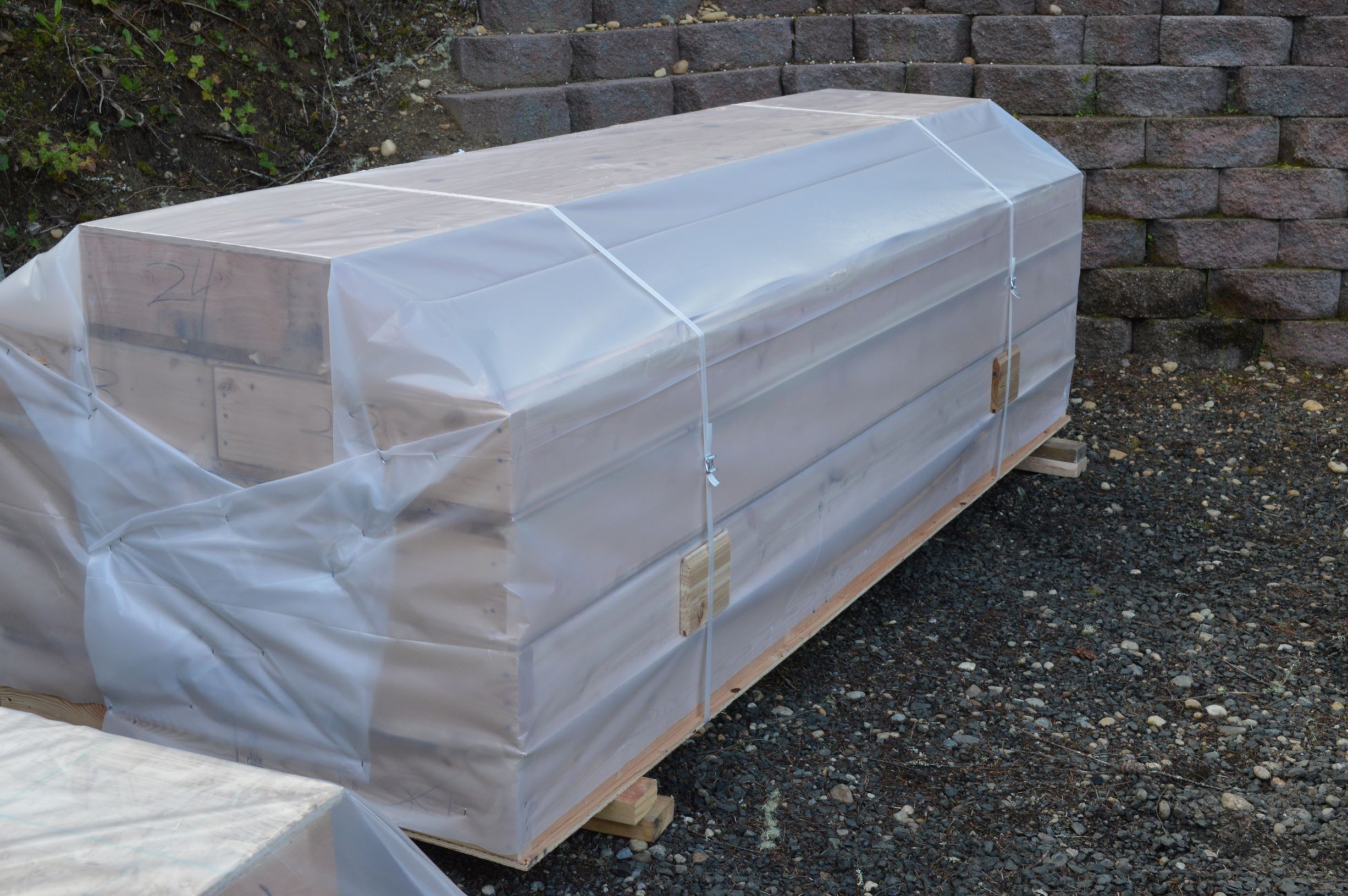
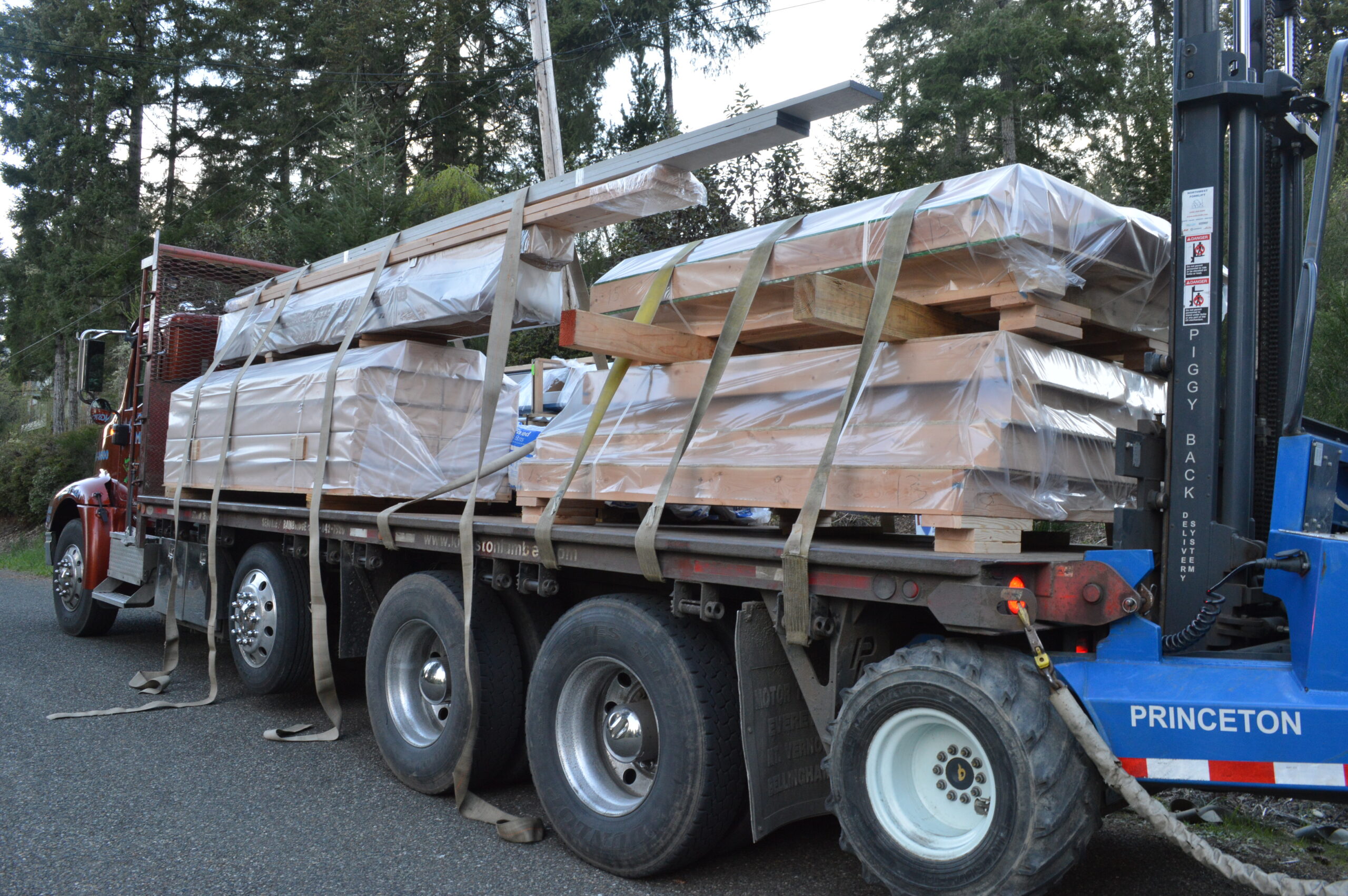
Shipping is arranged by our logistics department. Freight charges are estimated at the onset of the project but are finalized a week or two prior to the ship date. Most ADUs are between 288-600 square feet and will be delivered on a large semi-tractor-trailer. The details of this are discussed early on to ensure there is room for this truck to deliver the components. Typically, the general contractor is responsible for off-loading and staging the shed components. Our logistics department will coordinate with the customer, contractor and shipping company to ensure smooth delivery.
Typical time frame: West Coast 2-3 days. East of Mississippi river: 4-6 days.
Prior to the arrival of the Modern Shed, the contractor will have performed the appropriate groundwork and foundational elements or slab on grade, and have arranged for the utilities etc. The installation of the Modern Shed itself will take 10-20 days. However, it is the building inspections, scheduling of subs etc. that can extend the time frame. This is purely dependent upon the contractor and specific building inspections.
