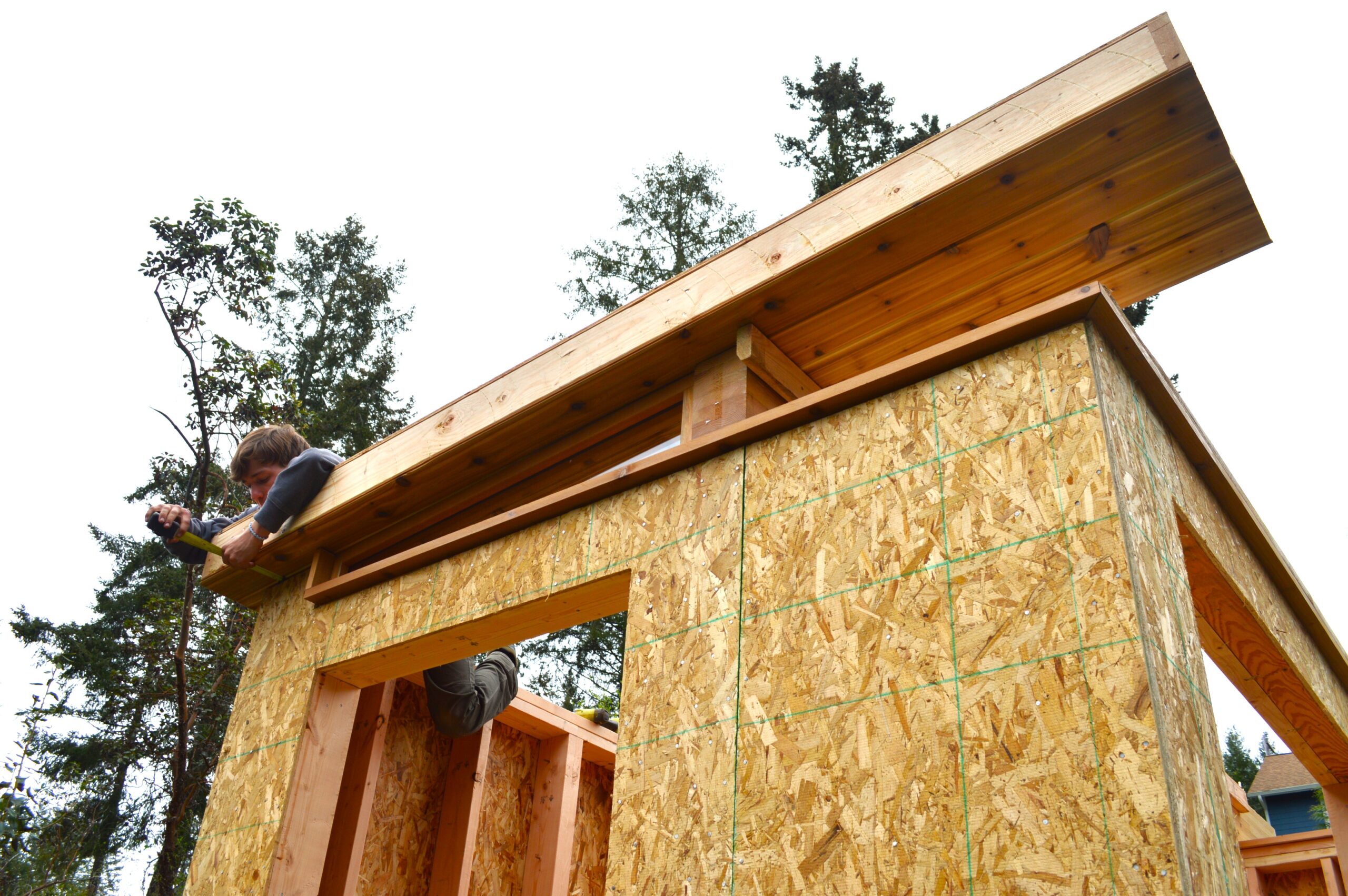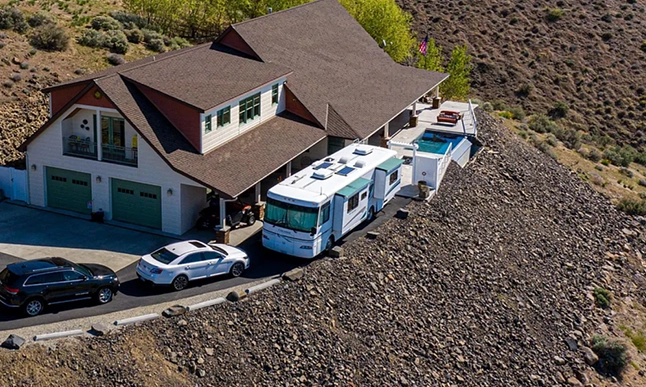
Modern Shed works with you to understand your project. We want to learn how you want to use your dream shed. Our designers will view your property and consider factors such as location, shade, obstacles, etc. After spending time understanding your unique needs, you personal design consultant will identify potential constraints and challenges. They will also help you understand how zoning and permitting come into play, as well as discuss a rough budget for your project and what will be included in the price.
During your second call, your personal design consultant will use their years of experience relating to your geographical region to assist you... For example, what type of siding is best suited for heat and humidity in states like Texas, Georgia, Louisiana or Mississippi? Or what kind of doors make the most sense in the Pacific Northwest (Washington, Oregon, Northern California)? Or what type of roof extension makes sense in snow-heavy areas like Idaho, Montana, the Dakotas, or Minnesota? Or what type of layout makes the most sense in New England, New York, or Virginia?
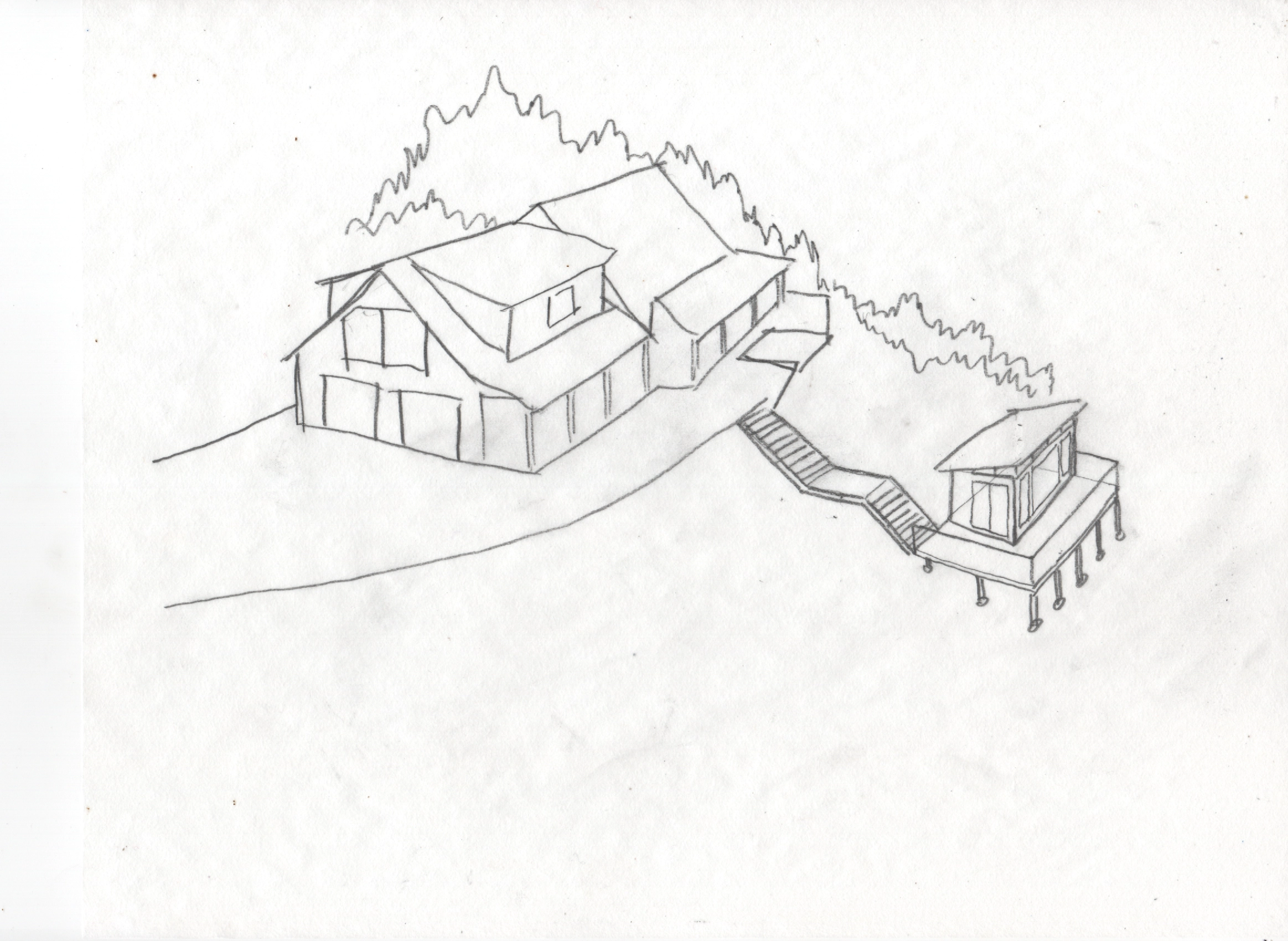
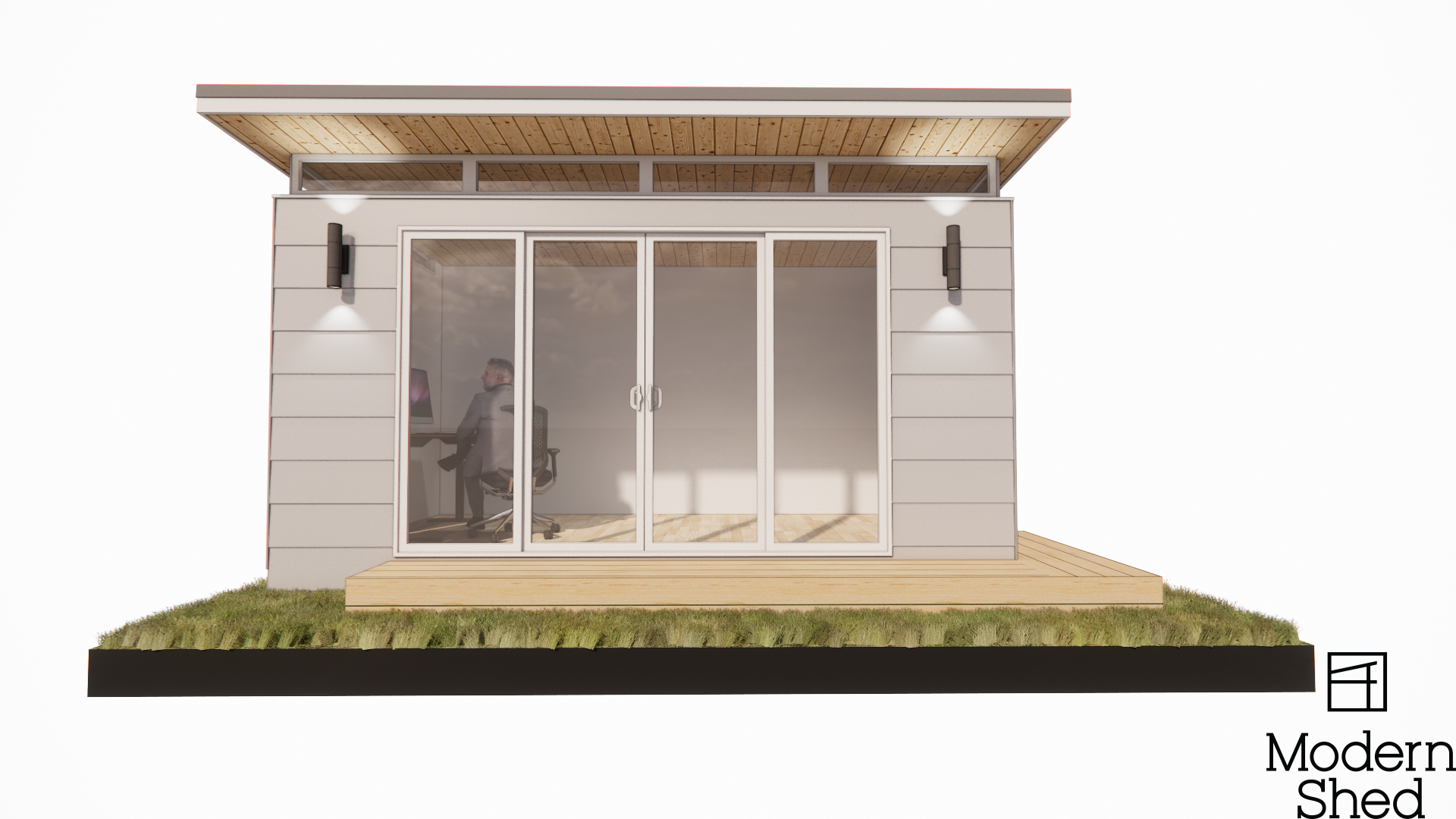
This step is extremely important because you play an integral part in your shed design. Your personal design consultant is going to leverage their years of experience to incorporate all your ideas into you studio. They will sketch your structure, anticipate ancillary costs associated with the project and discuss every thing with you. After placing a small refundable deposit and signing a purchase and pre-sale agreement, you will receive and review a set of professional drawings and renderings so you can see exactly what your studio will look like. This will occur within a few days and you will be able to make revisions to the design, coordinating with your design expert at no additional cost.
During the latter stages of the design process, you will be introduced to one of our trusted installation partners. They have decades of combined experience in home building as well as installing our structures. They will work to accommodate all details including the specific site location, ground work, staging and installation. Your design professional will have already given you good rough estimates. At this point, the installer will provide you with a detailed quote based on the final design, model, location, etc. Steps 1-4 above can take anywhere from one to four weeks and sometimes longer.
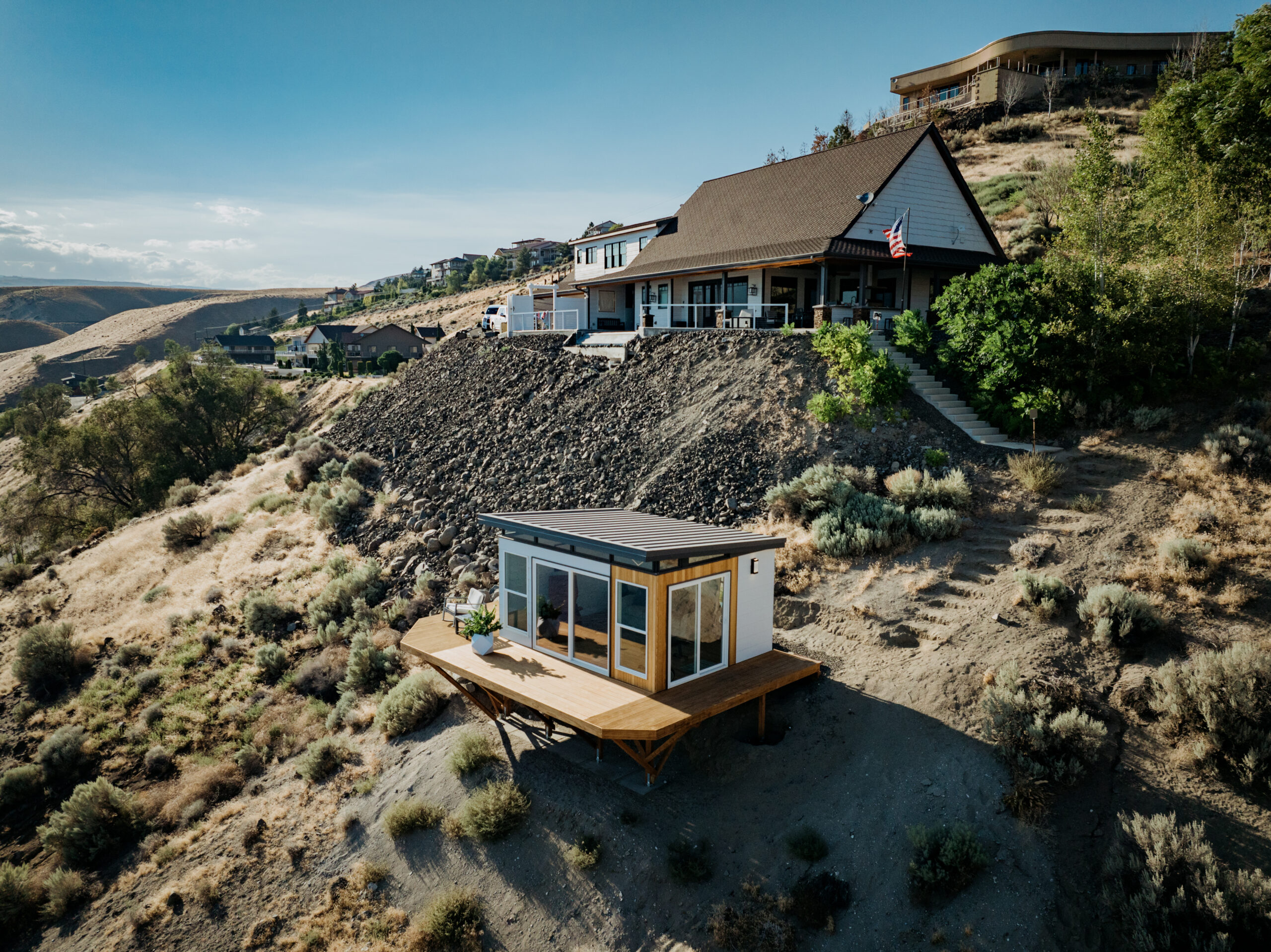
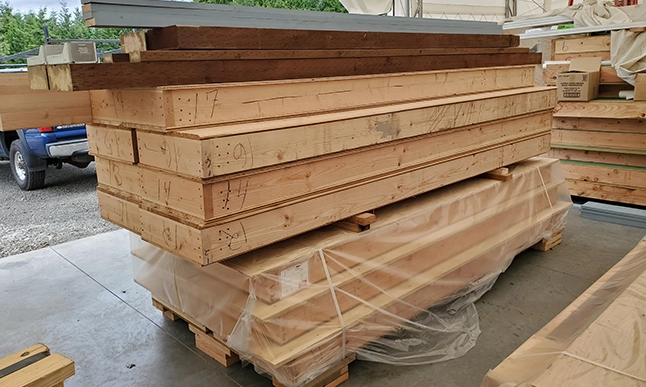
At this phase, you will have paid a 50% deposit, chosen all your colors and options and approved the design with signature. Congratulations! We will schedule production of your panelized, pre-fabricated, tailor designed studio, especially for you. This is where our skilled craftsmen will construct the panels by hand just for you-indoors, protected from the elements! This phase can take anywhere from two weeks to two months, depending on supply chain/product availability and logistics scheduling. During this time, we will keep you updated on the progress in production and delivery estimates and arrange for your shed to be delivered at a convenient time.
After your studio has been fabricated in our factory, it is ready to ship! Our team will coordinate with your installer to make sure they are at your location when the studio arrives. Usually, within a week (depending on size, site location and complexity), your studio will be ready for you to use! Please note: Full payment is required no longer than five business days prior to shipping.
